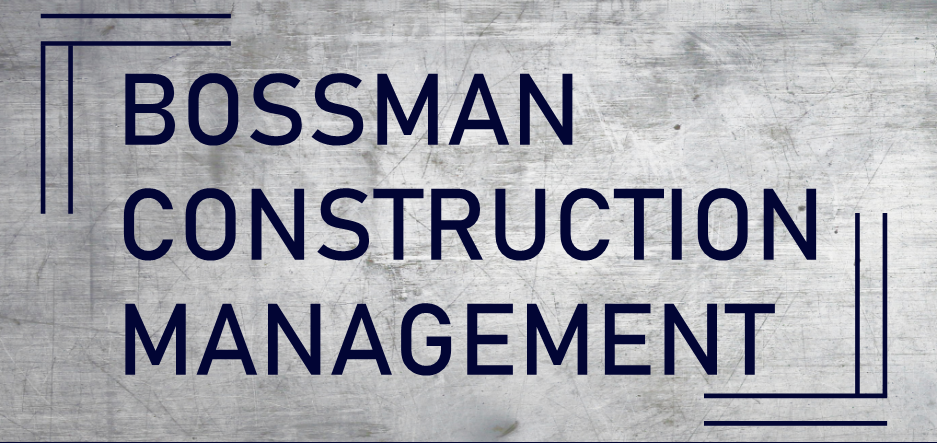the Vision: Create a second floor with lots of storage within the existing space
Summary: Heavy gauge structural steel was designed to support the second floor load. Five spacious storage closets were created to provide the owner and occupants with ample space. Cedar paneling was installed in the main entry closet. Engineered wood flooring, bannister and stair rails. All new wall. Base and trim was installed and painted. New electrical consist of flush and ceiling mounted light fixtures. One in-wall air circulation unit installed to increase the fresh air circulation of the unit.
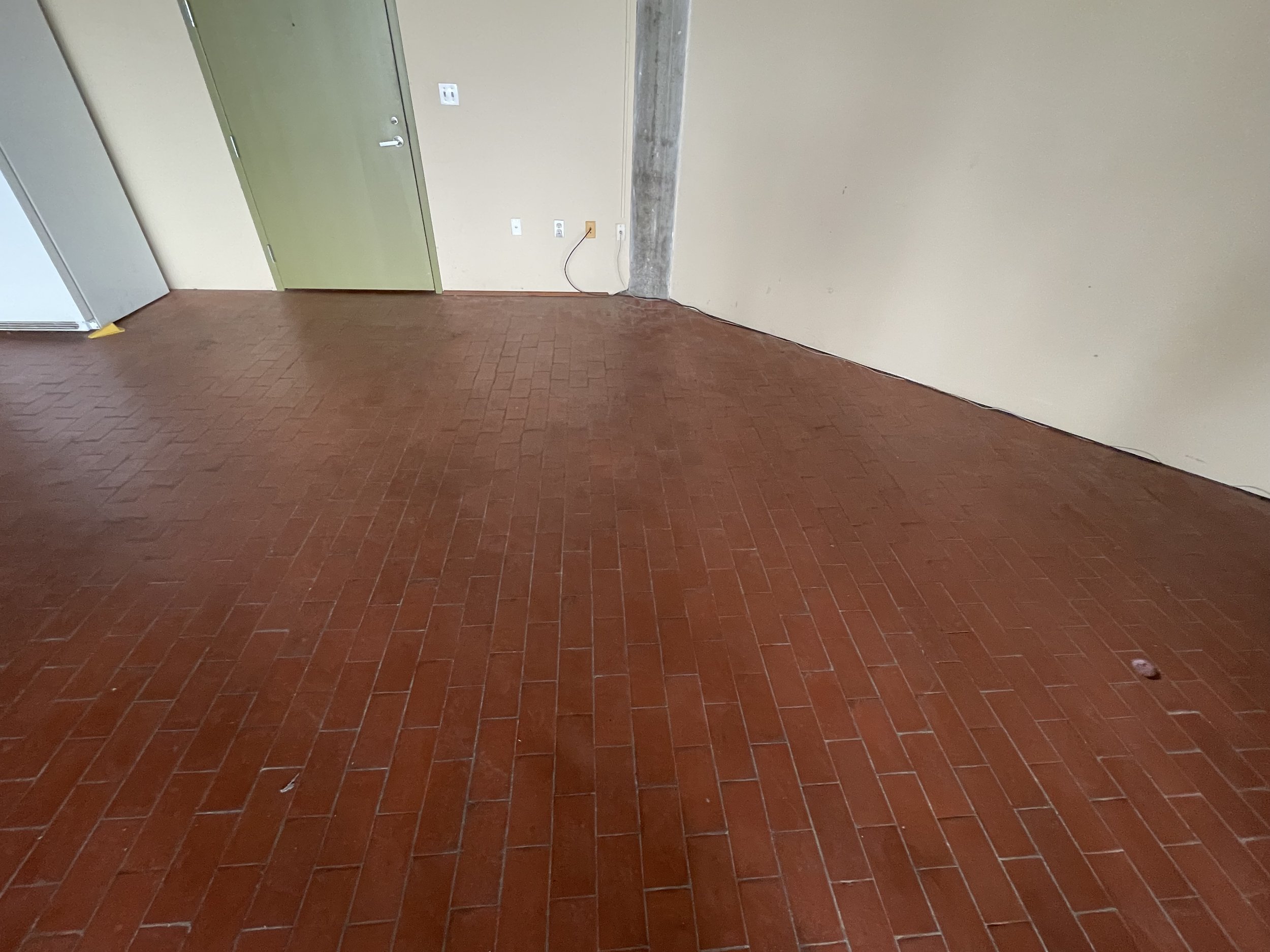
Existing Floors
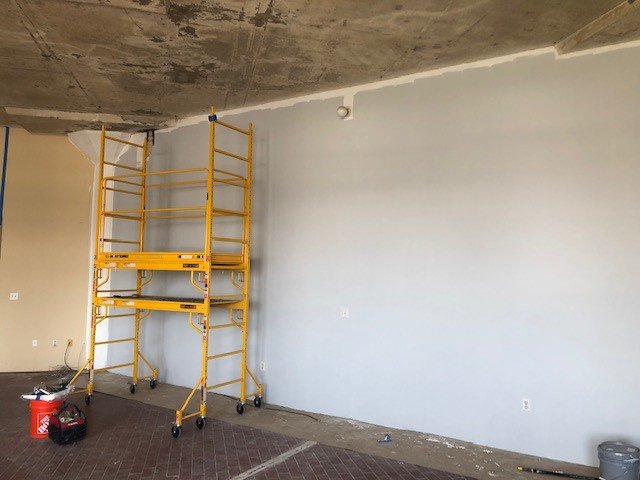
Painting In Progress
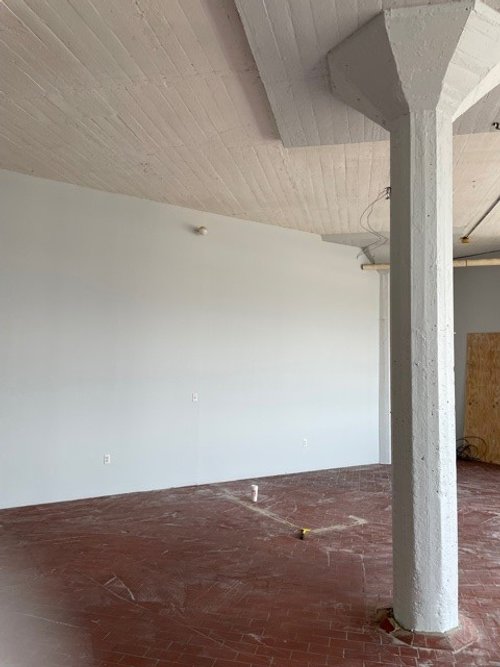
Painting In Progress

Painting In Progress
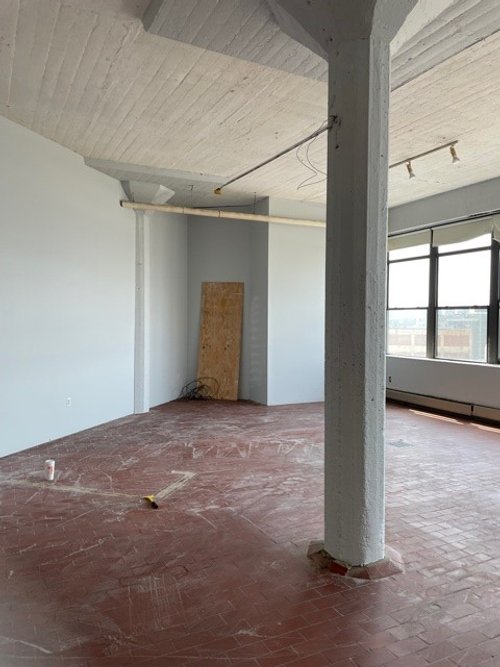
Concrete Columns Finishes In Progress
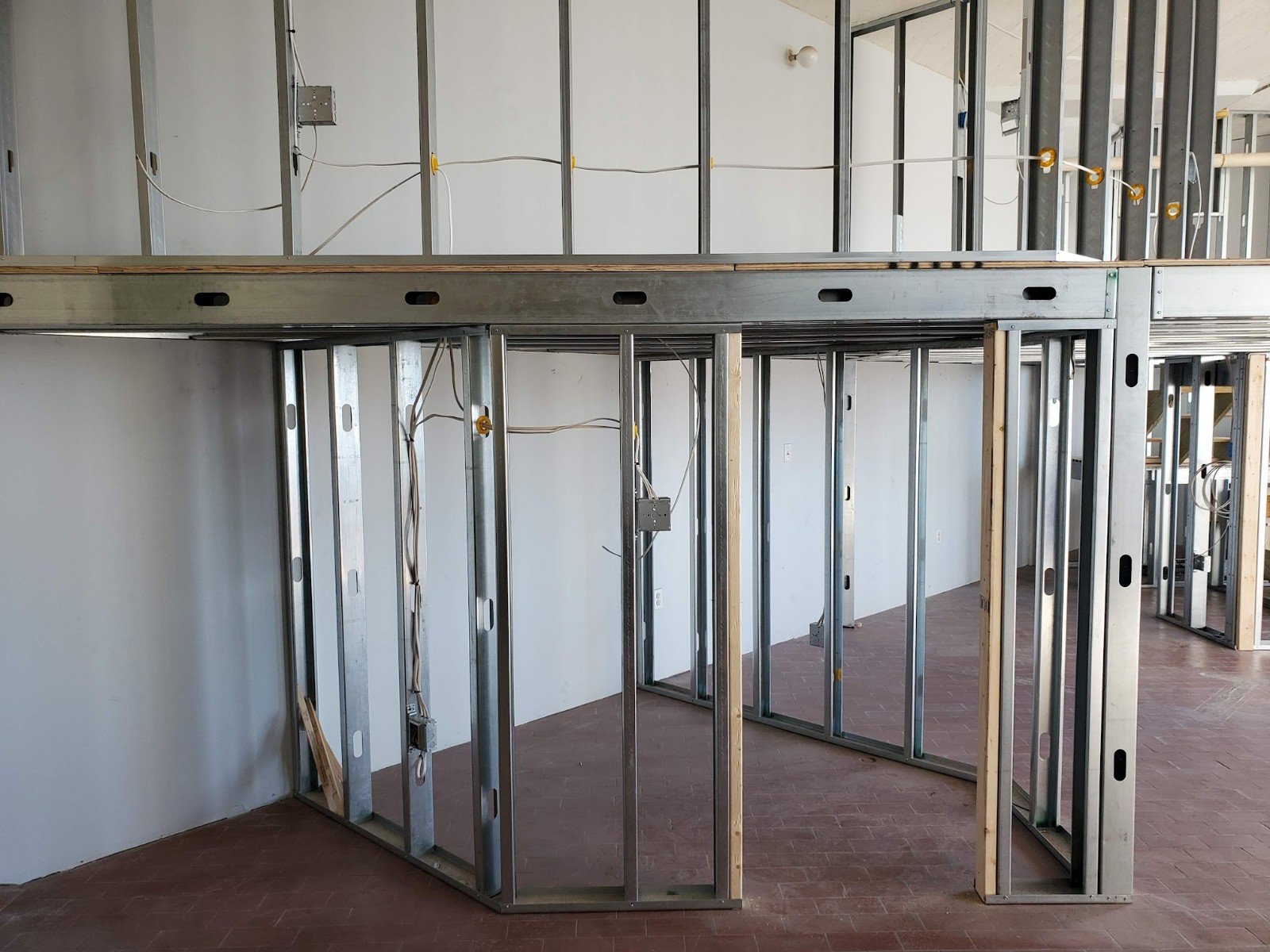
Structural Steel Framing In Progress
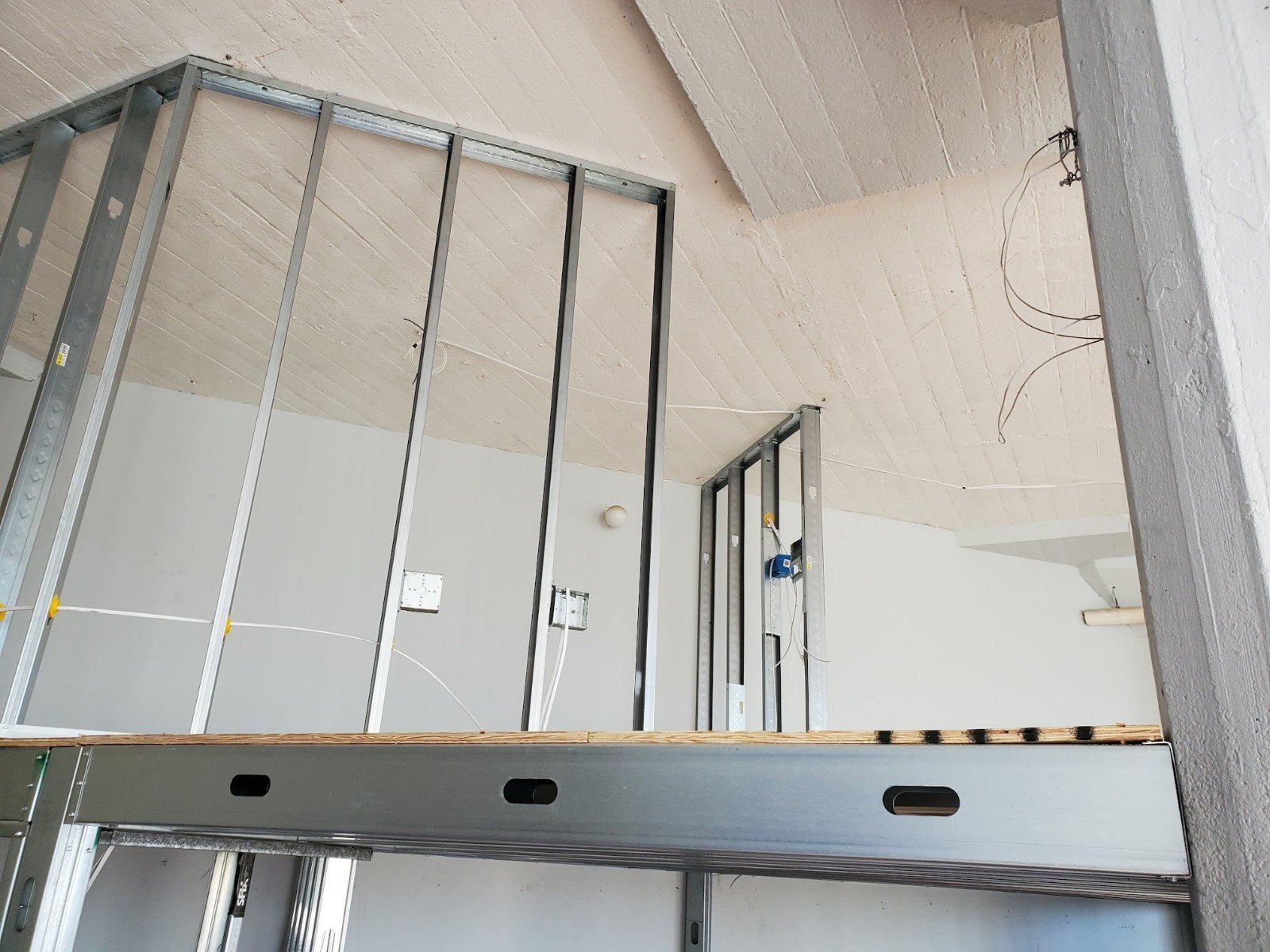
Electrical Wiring In Progress
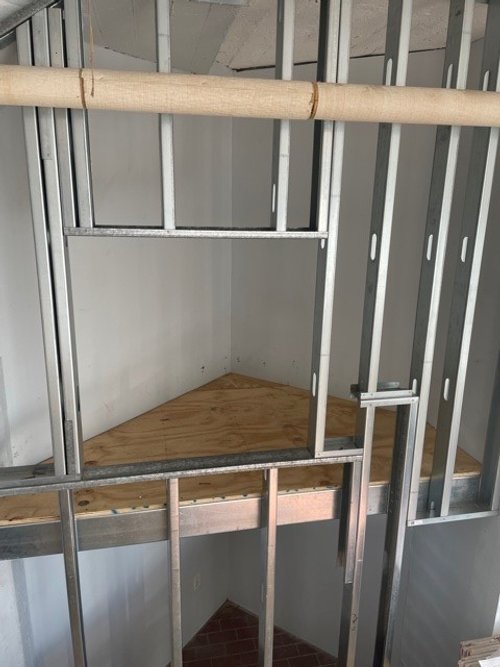
Storage Closet Above Stairs Installation in Progress
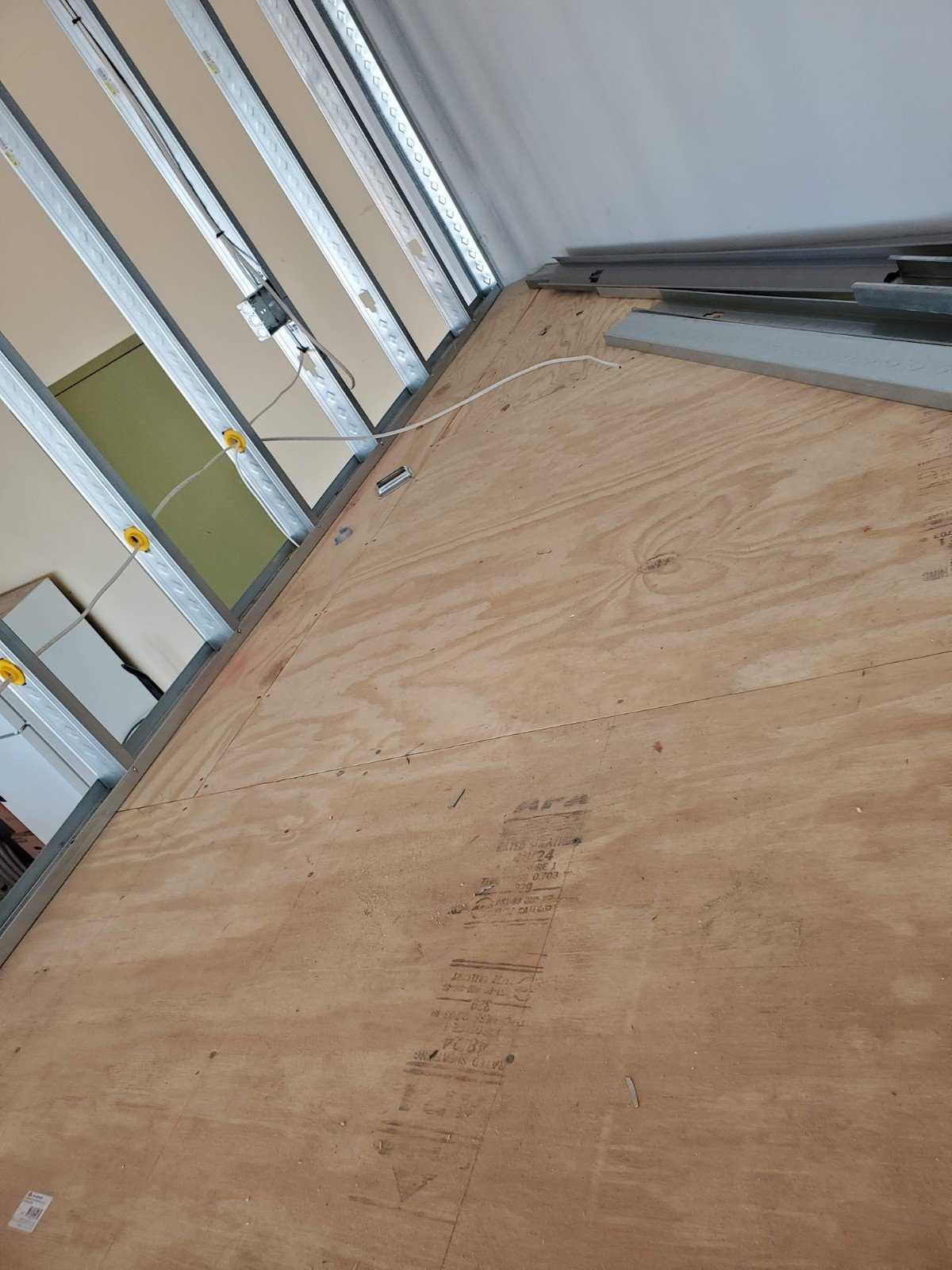
Subfloor Finishes in Progress
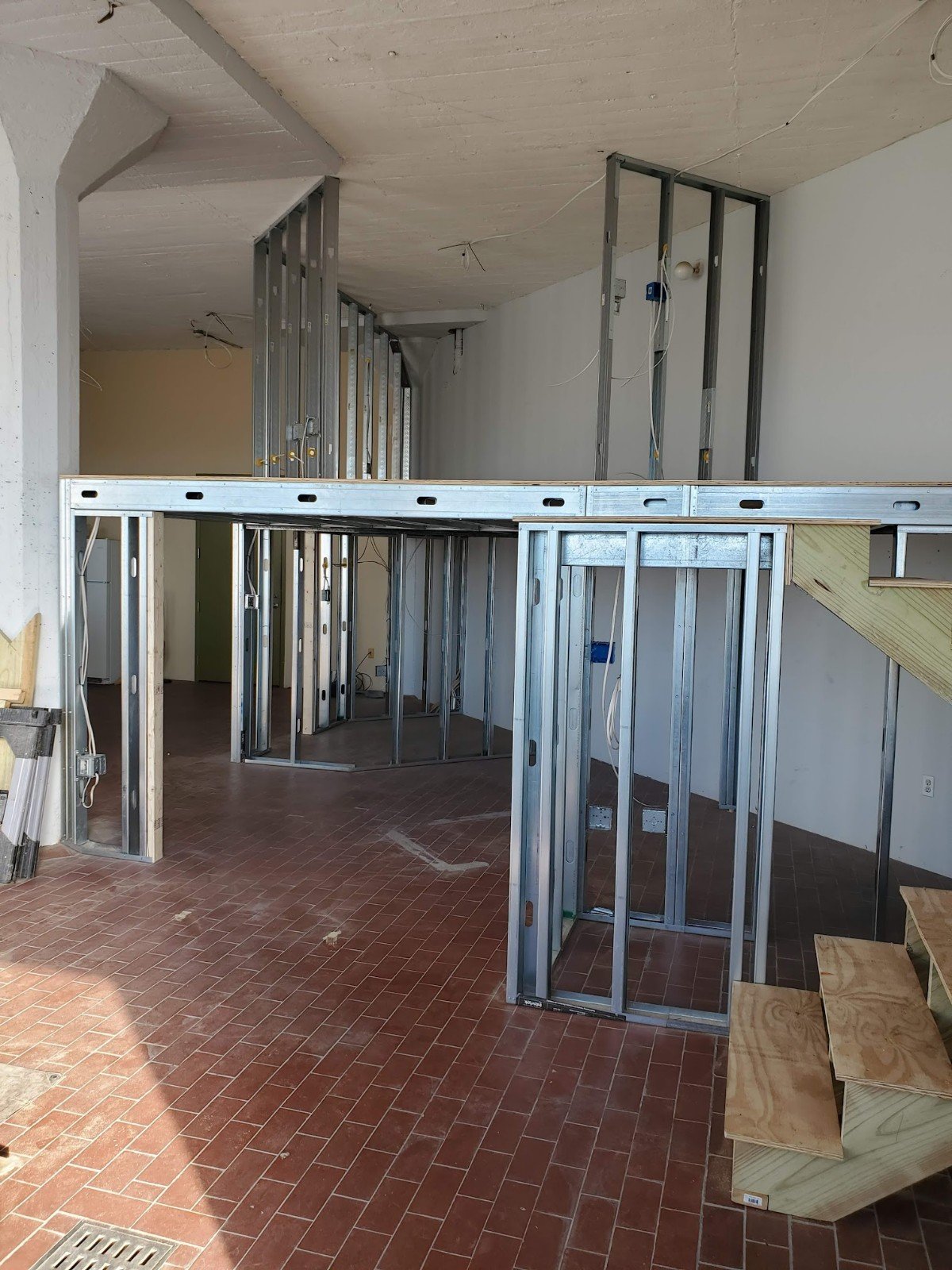
Rough Stairs Finishes in Progress

Stair Framing in Progress
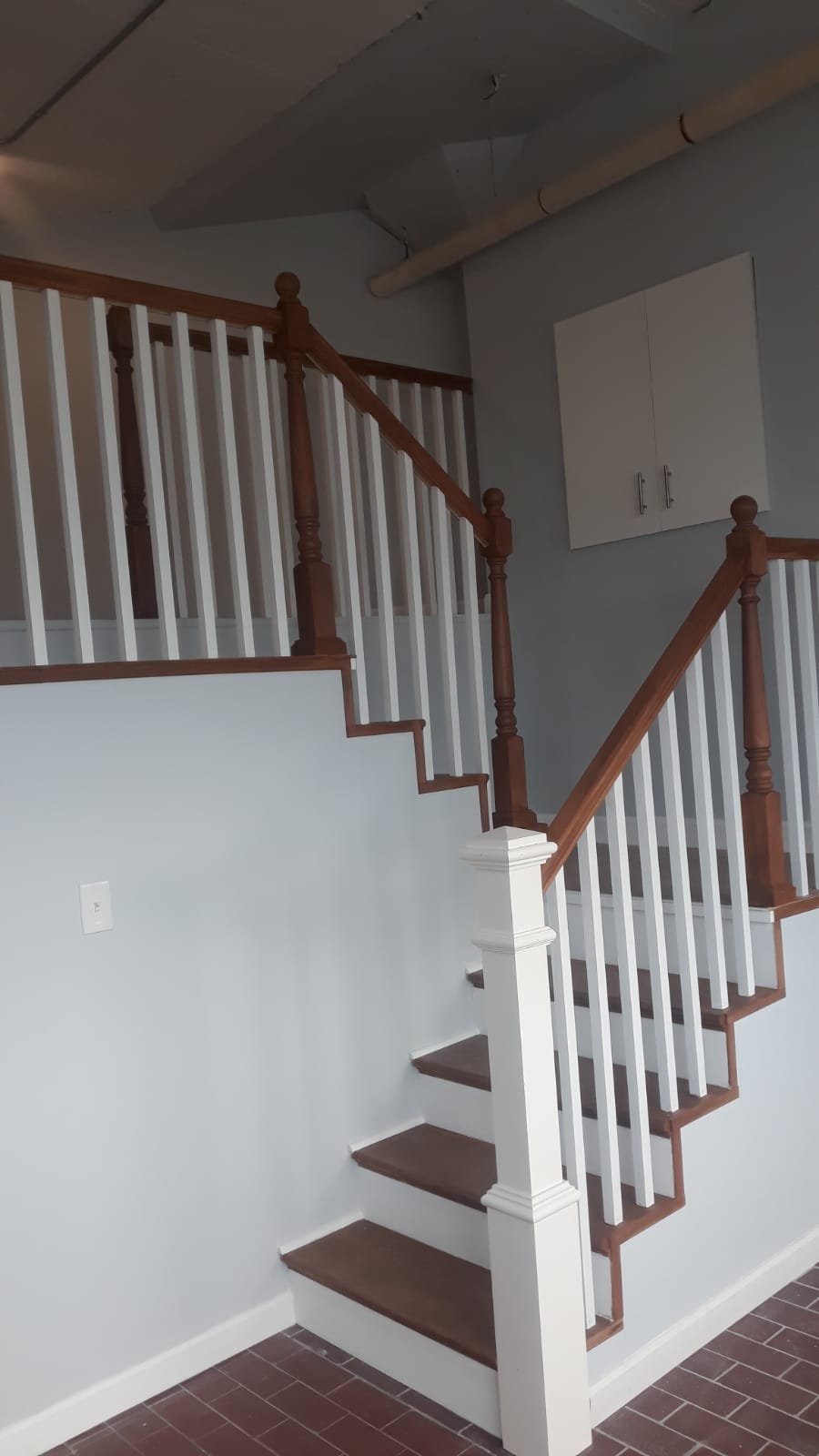
Finished Stairs

Second Floor Finishes in Progress
